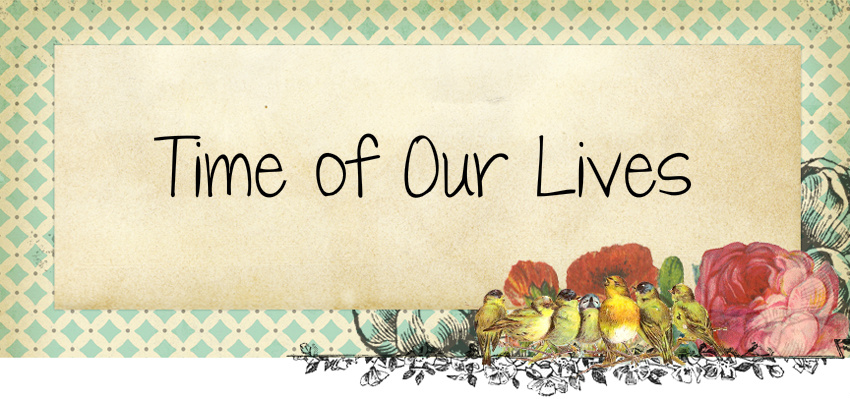We've got the first project in our play room done, and it was a biggie! The playroom is taking over a room that was previously our older son's room. He is married and living with his darling wife, so the room is our blank canvas now. The first order of business was to get all of his (and our other son's) stuff out. Still working on that a bit, but we're making progress. I still have a couple of pieces of furniture to move out, too.
In addition to a regular clothes closet, he had a closet that was a bit shorter, and tucked in under the roof line. We thought that would make a perfect place for a playhouse for the grand kids. Once we got all of the old boxes and storage items out of the closet, we realized we had a roof leak, and a mold problem. We had the roof fixed, and then tackled the mold project. To read about how we got rid of the mold, click here. Once that was all taken care of, we had a bare floor to start over on.
We decided that a laminate wood floor would be perfect for a playhouse. Easy to sweep or wipe clean!
We bought all of the supplies for the wood floor at Home Depot. Once we bought the wood, we laid the stacks out in our home for a couple of days to acclimate them to the temperature and air in our home.
It's fairly easy to lay. It has a piece of adhesive tape along the back that overlaps so that each of the pieces butt up next to each other, and are held together with that long strip of tape.
Once the backing was in, the floor went in right on top of that. The floor is a snap and lock type, so there is no need for nails or glue. It floats on the surface. Oh.... hello there, cutie!
It went together very quickly. The only places that needed a chop saw were along the one edge.
And here is the floor completed. The blue tape is a rough plan for where the little cabinets will be going. You can see the white quarter-round base moulding along the back in the photo below. It isn't attached yet. We're waiting til we put the cabinets in, and then we'll do the moulding.
The finishing touch was to put the little threshold that transitions the carpet to the wood floor. It looks awesome! Bob did such a nice job laying the floor. And our little grand son has already traipsed around inside of the future playhouse. I think they will enjoy that for many years to come.
Now on to the next project!










This comment has been removed by a blog administrator.
ReplyDeleteThis comment has been removed by a blog administrator.
ReplyDeleteThis comment has been removed by a blog administrator.
ReplyDeleteThis comment has been removed by a blog administrator.
ReplyDeleteAll of the comments above were "ads" from contractors and other businesses. I've removed them all, and will continue to remove spam comments.
ReplyDeleteThis comment has been removed by a blog administrator.
ReplyDelete